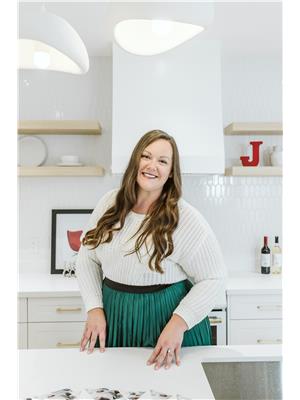
BOB BELLAMY
38 Years of Exceptional Real Estate Guidance
Built on Transparency, Honesty & Integrity!
Together, Let's Achieve Your Goals!
BOB BELLAMY

Welcome to Country Club Estates! Discover an exceptional residence in one of Barrie's most sought-after neighborhoods. This stunning home sits on a generous lot, fully fenced with a deck and gazebo. The 2 car garage has direct access to the main floor entry. This 3 bed, 3 bath home is complemented by recent updates throughout the interior (such as kitchen with brand new s/s appliances, bathrooms, flooring, lighting, etc). From the moment you step inside, you're greeted by freshly painted rooms with superior finishes. Upstairs, three spacious bedrooms await, including a primary suite complete with a large walk-in closet and a luxurious four-piece ensuite bathroom. Meanwhile, the partially finished lower level offers endless possibilities for recreation and relaxation. Located in a desirable neighbourhood surrounded by lush greenery and close to amenities such as parks, schools, trails, skiing, shopping and the Barrie Country Club, this unique property offers a rare opportunity to experience the best of both worlds – sophisticated living and natural beauty. Don't miss your chance to call this extraordinary residence home! Excellent value and great commuter location (id:48672)
12:00 pm
Ends at:2:00 pm
12:00 pm
Ends at:4:00 pm
| MLS® Number | 40690268 |
| Property Type | Single Family |
| Amenities Near By | Golf Nearby, Hospital, Park, Place Of Worship, Shopping, Ski Area |
| Community Features | Community Centre |
| Features | Paved Driveway, Gazebo |
| Parking Space Total | 4 |
| Bathroom Total | 3 |
| Bedrooms Above Ground | 3 |
| Bedrooms Total | 3 |
| Appliances | Dishwasher, Dryer, Refrigerator, Stove, Water Softener, Washer, Hood Fan |
| Architectural Style | 2 Level |
| Basement Development | Partially Finished |
| Basement Type | Full (partially Finished) |
| Construction Style Attachment | Detached |
| Cooling Type | Central Air Conditioning |
| Exterior Finish | Brick |
| Fireplace Present | Yes |
| Fireplace Total | 1 |
| Half Bath Total | 1 |
| Heating Type | Forced Air |
| Stories Total | 2 |
| Size Interior | 1,395 Ft2 |
| Type | House |
| Utility Water | Municipal Water |
| Attached Garage |
| Acreage | No |
| Fence Type | Fence |
| Land Amenities | Golf Nearby, Hospital, Park, Place Of Worship, Shopping, Ski Area |
| Sewer | Municipal Sewage System |
| Size Depth | 131 Ft |
| Size Frontage | 50 Ft |
| Size Total Text | Under 1/2 Acre |
| Zoning Description | R2 |
| Level | Type | Length | Width | Dimensions |
|---|---|---|---|---|
| Second Level | Full Bathroom | 8'2'' x 9'0'' | ||
| Second Level | 3pc Bathroom | 7'8'' x 5'0'' | ||
| Second Level | Bedroom | 9'4'' x 10'4'' | ||
| Second Level | Bedroom | 9'0'' x 9'6'' | ||
| Second Level | Primary Bedroom | 15'0'' x 12'0'' | ||
| Basement | Recreation Room | 15'0'' x 10'10'' | ||
| Main Level | 2pc Bathroom | Measurements not available | ||
| Main Level | Kitchen | 10'0'' x 11'5'' | ||
| Main Level | Mud Room | 8'0'' x 4'0'' | ||
| Main Level | Dining Room | 15'0'' x 9'6'' | ||
| Main Level | Living Room | 15'0'' x 10'10'' | ||
| Main Level | Foyer | 8'2'' x 5'6'' |
https://www.realtor.ca/real-estate/27869922/45-nicklaus-drive-barrie


(705) 739-1000
(705) 739-1002
www.remaxcrosstown.ca/


(705) 739-1000
(705) 739-1002
www.remaxcrosstown.ca/
Contact us for more information