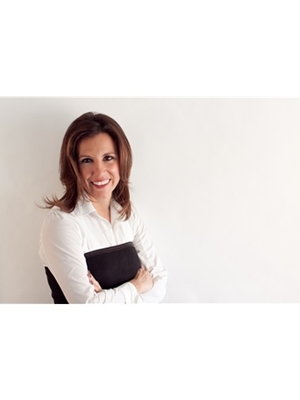
BOB BELLAMY
38 Years of Exceptional Real Estate Guidance
Built on Transparency, Honesty & Integrity!
Together, Let's Achieve Your Goals!
BOB BELLAMY

Beautiful all-brick 2-storey in sought-after Ardagh Bluffs, backing onto open space—no rear neighbours! This open concept home features 3+1 beds, 4 renovated baths, white oak hardwood flooring, 9’ ceilings on the main floor, and a fully finished basement. The primary suite offers a walk-in closet and updated ensuite. Enjoy inside entry from the double garage to a spacious laundry/mudroom. The backyard is private and landscaped. ideal for relaxing or entertaining. Family-friendly area close to top-rated schools, trails, parks, Rec Centre, Hwy 400 & all amenities. (id:48672)
12:00 pm
Ends at:2:00 pm
| MLS® Number | 40712420 |
| Property Type | Single Family |
| Amenities Near By | Public Transit, Schools |
| Community Features | Community Centre |
| Features | Conservation/green Belt |
| Parking Space Total | 4 |
| Bathroom Total | 4 |
| Bedrooms Above Ground | 3 |
| Bedrooms Below Ground | 1 |
| Bedrooms Total | 4 |
| Appliances | Dishwasher, Dryer, Refrigerator, Stove, Washer |
| Architectural Style | 2 Level |
| Basement Development | Finished |
| Basement Type | Full (finished) |
| Constructed Date | 2004 |
| Construction Style Attachment | Detached |
| Cooling Type | Central Air Conditioning |
| Exterior Finish | Concrete |
| Foundation Type | Poured Concrete |
| Half Bath Total | 1 |
| Heating Fuel | Natural Gas |
| Heating Type | Forced Air |
| Stories Total | 2 |
| Size Interior | 1,695 Ft2 |
| Type | House |
| Utility Water | Municipal Water |
| Attached Garage |
| Acreage | No |
| Land Amenities | Public Transit, Schools |
| Sewer | Municipal Sewage System |
| Size Frontage | 39 Ft |
| Size Total Text | Under 1/2 Acre |
| Zoning Description | Res |
| Level | Type | Length | Width | Dimensions |
|---|---|---|---|---|
| Second Level | 4pc Bathroom | Measurements not available | ||
| Second Level | Bedroom | 10'0'' x 10'1'' | ||
| Second Level | Bedroom | 10'0'' x 12'0'' | ||
| Second Level | Primary Bedroom | 15'5'' x 10'0'' | ||
| Basement | 3pc Bathroom | Measurements not available | ||
| Basement | Other | 13'2'' x 7'4'' | ||
| Basement | Bedroom | 9'8'' x 13'1'' | ||
| Basement | Recreation Room | 18'7'' x 22'10'' | ||
| Main Level | 2pc Bathroom | Measurements not available | ||
| Main Level | Family Room | 14'0'' x 10'0'' | ||
| Main Level | Kitchen | 8'10'' x 10'0'' | ||
| Main Level | Breakfast | 14'0'' x 9'0'' | ||
| Main Level | Dining Room | 10'0'' x 10'0'' | ||
| Main Level | Living Room | 14'10'' x 10'0'' |
https://www.realtor.ca/real-estate/28151192/52-penvill-trail-barrie


(705) 739-1000
(705) 739-1002
www.remaxcrosstown.ca/
Contact us for more information