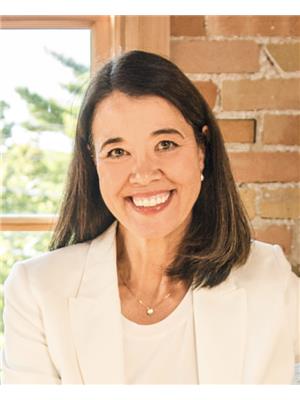
BOB BELLAMY
38 Years of Exceptional Real Estate Guidance
Built on Transparency, Honesty & Integrity!
Together, Let's Achieve Your Goals!
BOB BELLAMY

Maintenance,
$581.30 MonthlyStep into this bright and stylish corner-unit condo offering 1464 sq ft of beautifully designed living space — with no carpeting in sight! This 3-bedroom, 2-bath gem blends function and comfort with a layout perfect for a young professional couple, first-time buyers, or anyone looking to enjoy low-maintenance living without compromising on space or style. Located mid-Barrie, you're minutes from everything — waterfront trails, shopping, restaurants, schools, and transit. Whether you're commuting, meeting friends downtown, or hitting the lakeshore on a weekend, this location keeps you connected to it all. -Open-concept layout with tons of natural light - Low condo fees – budget-friendly & stress-free -Upgrated finishes (under cabinet lighting, tile backsplash, crown moulding) create a clean, contemporary aesthetic -Spacious primary with ensuite bath incl. soaker tub and generous closet space w/organizers -Ideal work-from-home setup or room for guests -Pet-friendly building in a quiet, well-managed complex Whether you're upsizing from an apartment or downsizing from a house, this unit hits that sweet spot of space, convenience, and modern vibe. Just move in and enjoy the lifestyle. (id:48672)
| MLS® Number | 40710290 |
| Property Type | Single Family |
| Amenities Near By | Beach, Park, Playground, Public Transit |
| Features | Balcony |
| Parking Space Total | 1 |
| Storage Type | Locker |
| Bathroom Total | 2 |
| Bedrooms Above Ground | 3 |
| Bedrooms Total | 3 |
| Appliances | Dishwasher, Dryer, Refrigerator, Stove, Washer |
| Basement Type | None |
| Constructed Date | 2011 |
| Construction Style Attachment | Attached |
| Cooling Type | Central Air Conditioning |
| Exterior Finish | Brick |
| Heating Type | Forced Air |
| Stories Total | 1 |
| Size Interior | 1,464 Ft2 |
| Type | Apartment |
| Utility Water | Municipal Water |
| Attached Garage |
| Access Type | Highway Access, Highway Nearby |
| Acreage | No |
| Land Amenities | Beach, Park, Playground, Public Transit |
| Landscape Features | Landscaped |
| Sewer | Municipal Sewage System |
| Size Total Text | Unknown |
| Zoning Description | Rh & Ep |
| Level | Type | Length | Width | Dimensions |
|---|---|---|---|---|
| Main Level | Foyer | 9'9'' x 5'3'' | ||
| Main Level | Full Bathroom | 8'4'' x 5'0'' | ||
| Main Level | 3pc Bathroom | 9'8'' x 6'10'' | ||
| Main Level | Bedroom | 11'7'' x 10'0'' | ||
| Main Level | Bedroom | 11'6'' x 9'8'' | ||
| Main Level | Primary Bedroom | 16'6'' x 10'9'' | ||
| Main Level | Kitchen | 10' x 8'4'' | ||
| Main Level | Dining Room | 11'4'' x 10'3'' | ||
| Main Level | Living Room | 18'7'' x 16'9'' |
https://www.realtor.ca/real-estate/28178326/41-ferndale-drive-s-unit-311-barrie


(705) 739-1000
(705) 739-1002
www.remaxcrosstown.ca/
Contact us for more information