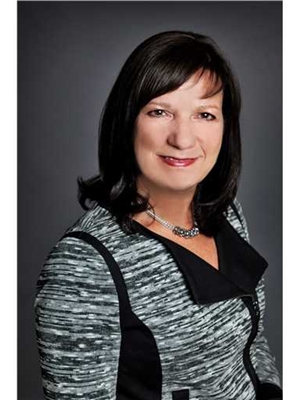5 Bedroom
3 Bathroom
2,150 ft2
Raised Bungalow
Central Air Conditioning
Forced Air
$839,000
Bright rasied bungalow on mature 1/3 acre in a great location, close to lake, shopping, GO train, schools including Warnica offering French progam. Updates in past 10 years include kitchen cabinets/quartz counters w island, pantry cupboards, tile backsplash. Expanded front entry, roof, driveway & front patio, vinyl plank flooring in basement. W/O from LR to deck at front, W/O from DR & kitchen to deck at rear, W/O from basement to back yard, W/up from basement to garage, double at front with single drive thru spot at rear for easy storage of Boat/RV or other toys. Circular drive provide lots of parking. Could accomodate inlaw apt, large windows in basement. Great family home in quiet neighbourhood. Nothing to do but relax in private yard and watch the birds. (id:48672)
Property Details
|
MLS® Number
|
40724977 |
|
Property Type
|
Single Family |
|
Amenities Near By
|
Beach, Marina, Park, Schools, Shopping |
|
Communication Type
|
High Speed Internet |
|
Equipment Type
|
None |
|
Parking Space Total
|
6 |
|
Rental Equipment Type
|
None |
Building
|
Bathroom Total
|
3 |
|
Bedrooms Above Ground
|
3 |
|
Bedrooms Below Ground
|
2 |
|
Bedrooms Total
|
5 |
|
Appliances
|
Dishwasher, Dryer, Refrigerator, Stove, Washer, Hood Fan |
|
Architectural Style
|
Raised Bungalow |
|
Basement Development
|
Finished |
|
Basement Type
|
Full (finished) |
|
Constructed Date
|
1983 |
|
Construction Style Attachment
|
Detached |
|
Cooling Type
|
Central Air Conditioning |
|
Exterior Finish
|
Stone, Vinyl Siding |
|
Heating Fuel
|
Natural Gas |
|
Heating Type
|
Forced Air |
|
Stories Total
|
1 |
|
Size Interior
|
2,150 Ft2 |
|
Type
|
House |
|
Utility Water
|
Municipal Water |
Parking
Land
|
Acreage
|
No |
|
Land Amenities
|
Beach, Marina, Park, Schools, Shopping |
|
Sewer
|
Septic System |
|
Size Depth
|
200 Ft |
|
Size Frontage
|
80 Ft |
|
Size Total Text
|
Under 1/2 Acre |
|
Zoning Description
|
R1 |
Rooms
| Level |
Type |
Length |
Width |
Dimensions |
|
Basement |
Utility Room |
|
|
Measurements not available |
|
Basement |
Laundry Room |
|
|
Measurements not available |
|
Basement |
3pc Bathroom |
|
|
Measurements not available |
|
Basement |
Bedroom |
|
|
11'4'' x 9'5'' |
|
Basement |
Bedroom |
|
|
14'8'' x 10'7'' |
|
Basement |
Recreation Room |
|
|
21'6'' x 12'7'' |
|
Main Level |
Dining Room |
|
|
10'0'' x 9'0'' |
|
Main Level |
4pc Bathroom |
|
|
Measurements not available |
|
Main Level |
Bedroom |
|
|
12'7'' x 8'3'' |
|
Main Level |
Bedroom |
|
|
11'8'' x 9'3'' |
|
Main Level |
Full Bathroom |
|
|
Measurements not available |
|
Main Level |
Primary Bedroom |
|
|
14'6'' x 11'11'' |
|
Main Level |
Living Room |
|
|
17'5'' x 12'0'' |
|
Main Level |
Kitchen |
|
|
9'6'' x 5'11'' |
Utilities
https://www.realtor.ca/real-estate/28383909/209-dodson-road-barrie
Laura Graham
Broker
(705) 321-7044(705) 739-1330
Sutton Group Incentive Realty Inc. Brokerage
1000 Innisfil Beach Road
Innisfil,
Ontario
L9S 2B5
(705) 739-1300
(705) 739-1330
www.suttonincentive.com



