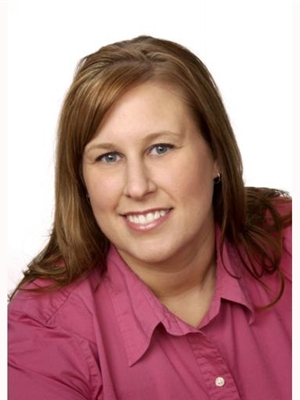5 Bedroom
3 Bathroom
2141 sqft
Bungalow
Central Air Conditioning
Forced Air
$814,900
Welcome to this 5 Bedroom Bungalow in one of Barrie's Most Sought After Family Friendly Neighbourhoods with quick access to Hwy 400! The main floor includes an Open Concept Kitchen and Living Room with Walk-out to your deck that overlooks your private backyard with no neighbours behind, Primary Bedroom with Ensuite and Walk-in Closet, 2 More Bedrooms, another bathroom, and laundry room. Plus inside entry to your double car garage. The walk-out basement has a separate entrance, a nice sized kitchen and family room, plus two bedrooms, bathroom and laundry! A great home for you and your extended family or a great investment! (id:48672)
Property Details
|
MLS® Number
|
40672881 |
|
Property Type
|
Single Family |
|
AmenitiesNearBy
|
Park, Playground, Public Transit |
|
CommunityFeatures
|
School Bus |
|
EquipmentType
|
Water Heater |
|
Features
|
Ravine, Paved Driveway, In-law Suite |
|
ParkingSpaceTotal
|
4 |
|
RentalEquipmentType
|
Water Heater |
Building
|
BathroomTotal
|
3 |
|
BedroomsAboveGround
|
3 |
|
BedroomsBelowGround
|
2 |
|
BedroomsTotal
|
5 |
|
ArchitecturalStyle
|
Bungalow |
|
BasementDevelopment
|
Finished |
|
BasementType
|
Full (finished) |
|
ConstructionStyleAttachment
|
Detached |
|
CoolingType
|
Central Air Conditioning |
|
ExteriorFinish
|
Brick |
|
FoundationType
|
Unknown |
|
HeatingFuel
|
Natural Gas |
|
HeatingType
|
Forced Air |
|
StoriesTotal
|
1 |
|
SizeInterior
|
2141 Sqft |
|
Type
|
House |
|
UtilityWater
|
Municipal Water |
Parking
Land
|
AccessType
|
Highway Nearby |
|
Acreage
|
No |
|
FenceType
|
Partially Fenced |
|
LandAmenities
|
Park, Playground, Public Transit |
|
Sewer
|
Municipal Sewage System |
|
SizeDepth
|
91 Ft |
|
SizeFrontage
|
59 Ft |
|
SizeTotalText
|
Under 1/2 Acre |
|
ZoningDescription
|
R2 |
Rooms
| Level |
Type |
Length |
Width |
Dimensions |
|
Basement |
Laundry Room |
|
|
Measurements not available |
|
Basement |
4pc Bathroom |
|
|
Measurements not available |
|
Basement |
Bedroom |
|
|
13'8'' x 9'3'' |
|
Basement |
Bedroom |
|
|
14'2'' x 9'1'' |
|
Basement |
Living Room |
|
|
19'0'' x 12'2'' |
|
Basement |
Kitchen |
|
|
13'0'' x 13'0'' |
|
Main Level |
Laundry Room |
|
|
Measurements not available |
|
Main Level |
4pc Bathroom |
|
|
Measurements not available |
|
Main Level |
Bedroom |
|
|
9'1'' x 9'5'' |
|
Main Level |
Full Bathroom |
|
|
Measurements not available |
|
Main Level |
Primary Bedroom |
|
|
13'11'' x 11'1'' |
|
Main Level |
Kitchen |
|
|
13'0'' x 15'6'' |
|
Main Level |
Living Room |
|
|
19'0'' x 15'6'' |
https://www.realtor.ca/real-estate/27621135/115-sproule-drive-barrie
Kelly Darbyshire
Salesperson
(705) 790-8959(705) 722-5684
Royal LePage First Contact Realty Brokerage
299 Lakeshore Drive, Suite 100
Barrie,
Ontario
L4N 7Y9
(705) 728-4067
(705) 722-5684
www.rlpfirstcontact.com/



