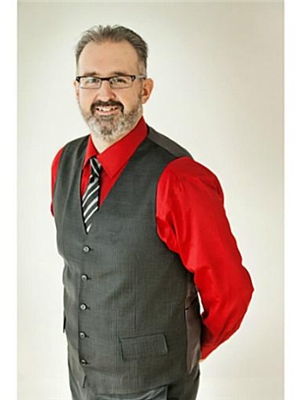2 Bedroom
1 Bathroom
1112 sqft
2 Level
Central Air Conditioning
Forced Air
$509,900
Discover the potential in this well-located 2-bedroom, 1 bath townhome in East End Barrie. This home is located in a family-friendly neighbourhood within close proximity to Royal Victoria Hospital, Georgian College, parks, schools and offers easy access to HWY 400 and public transit. A cozy deck, built in 2019, provides outdoor space for relaxation. The basement features a rough-in for an additional bathroom. With a little TLC, this property can shine and is the perfect opportunity for those looking to add personal touches or take advantage of its great location. (id:48672)
Property Details
|
MLS® Number
|
40672144 |
|
Property Type
|
Single Family |
|
AmenitiesNearBy
|
Hospital, Park, Place Of Worship, Playground, Public Transit, Shopping |
|
EquipmentType
|
Water Heater |
|
Features
|
Paved Driveway, Sump Pump |
|
ParkingSpaceTotal
|
3 |
|
RentalEquipmentType
|
Water Heater |
Building
|
BathroomTotal
|
1 |
|
BedroomsAboveGround
|
2 |
|
BedroomsTotal
|
2 |
|
ArchitecturalStyle
|
2 Level |
|
BasementDevelopment
|
Partially Finished |
|
BasementType
|
Full (partially Finished) |
|
ConstructedDate
|
1999 |
|
ConstructionStyleAttachment
|
Attached |
|
CoolingType
|
Central Air Conditioning |
|
ExteriorFinish
|
Brick |
|
FireProtection
|
Smoke Detectors |
|
Fixture
|
Ceiling Fans |
|
HeatingFuel
|
Natural Gas |
|
HeatingType
|
Forced Air |
|
StoriesTotal
|
2 |
|
SizeInterior
|
1112 Sqft |
|
Type
|
Row / Townhouse |
|
UtilityWater
|
Municipal Water |
Parking
Land
|
AccessType
|
Road Access, Highway Access, Highway Nearby |
|
Acreage
|
No |
|
LandAmenities
|
Hospital, Park, Place Of Worship, Playground, Public Transit, Shopping |
|
Sewer
|
Municipal Sewage System |
|
SizeDepth
|
111 Ft |
|
SizeFrontage
|
20 Ft |
|
SizeIrregular
|
0.05 |
|
SizeTotal
|
0.05 Ac|under 1/2 Acre |
|
SizeTotalText
|
0.05 Ac|under 1/2 Acre |
|
ZoningDescription
|
Res |
Rooms
| Level |
Type |
Length |
Width |
Dimensions |
|
Second Level |
Primary Bedroom |
|
|
14'4'' x 12'6'' |
|
Second Level |
Bedroom |
|
|
14'3'' x 12'0'' |
|
Second Level |
4pc Bathroom |
|
|
Measurements not available |
|
Main Level |
Living Room |
|
|
14'4'' x 18'7'' |
|
Main Level |
Kitchen |
|
|
7'7'' x 7'9'' |
https://www.realtor.ca/real-estate/27650686/172-sydenham-wells-barrie
Kraig Schwartz
Broker of Record
(705) 715-3321(705) 242-7616
Painted Door Realty Brokerage
74 Cedar Pointe Drive Unit: 1009
Barrie,
Ontario
L4N 5R7
(705) 242-3367
(705) 242-7616
www.painteddoorrealty.ca


