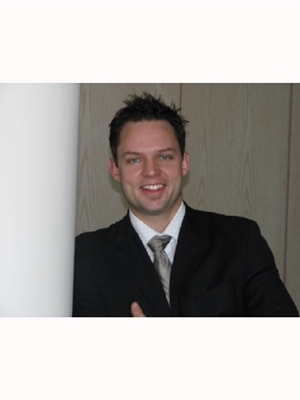4 Bedroom
2 Bathroom
1,076 ft2
Bungalow
Central Air Conditioning
Forced Air
$765,000
Charming Brick Bungalow with Walk-Out In-Law Suite in the Heart of Ardagh Bluffs! Welcome to this spacious and sun-drenched bungalow ideally situated on a quiet, family-friendly street backing directly onto a schoolyard and just steps from Ferndale Park! This well-maintained home offers a versatile layout perfect for multi-generational living or potential rental income. The main floor features two generous bedrooms, a bright open-concept living and dining area, and a large, sun-filled kitchen with ample cabinetry and walkout to a private upper deck overlooking the serene, tree-lined school field for your own peaceful retreat. Enjoy the convenience of main floor laundry, new laminate flooring, and inside access to the garage. Downstairs, the fully finished walk-out basement offers a separate entrance to a self-contained in-law suite, complete with two additional bedrooms, a full kitchen, 4-piece bath, spacious living area, and a cozy 3-season sunroom. Located in the highly desirable Ardagh Bluffs neighborhood, renowned for its trails, top-rated schools, and easy access to shopping, parks, and Hwy 400. This is a rare opportunity to own a turn-key home in one of Barrie's most sought-after communities. (id:48672)
Property Details
|
MLS® Number
|
40738014 |
|
Property Type
|
Single Family |
|
Amenities Near By
|
Park, Schools |
|
Equipment Type
|
Water Heater |
|
Parking Space Total
|
3 |
|
Rental Equipment Type
|
Water Heater |
Building
|
Bathroom Total
|
2 |
|
Bedrooms Above Ground
|
2 |
|
Bedrooms Below Ground
|
2 |
|
Bedrooms Total
|
4 |
|
Appliances
|
Dishwasher, Dryer, Refrigerator, Stove, Washer, Window Coverings |
|
Architectural Style
|
Bungalow |
|
Basement Development
|
Finished |
|
Basement Type
|
Full (finished) |
|
Constructed Date
|
1997 |
|
Construction Style Attachment
|
Detached |
|
Cooling Type
|
Central Air Conditioning |
|
Exterior Finish
|
Brick, Vinyl Siding |
|
Foundation Type
|
Poured Concrete |
|
Heating Fuel
|
Natural Gas |
|
Heating Type
|
Forced Air |
|
Stories Total
|
1 |
|
Size Interior
|
1,076 Ft2 |
|
Type
|
House |
|
Utility Water
|
Municipal Water |
Parking
Land
|
Acreage
|
No |
|
Land Amenities
|
Park, Schools |
|
Sewer
|
Municipal Sewage System |
|
Size Depth
|
109 Ft |
|
Size Frontage
|
39 Ft |
|
Size Total Text
|
Under 1/2 Acre |
|
Zoning Description
|
Res, |
Rooms
| Level |
Type |
Length |
Width |
Dimensions |
|
Basement |
Bonus Room |
|
|
6'7'' x 18'2'' |
|
Basement |
3pc Bathroom |
|
|
Measurements not available |
|
Basement |
Office |
|
|
6'4'' x 9'3'' |
|
Basement |
Recreation Room |
|
|
10'10'' x 17'0'' |
|
Basement |
Bedroom |
|
|
8'10'' x 9'9'' |
|
Basement |
Bedroom |
|
|
12'3'' x 12'5'' |
|
Main Level |
4pc Bathroom |
|
|
Measurements not available |
|
Main Level |
Living Room/dining Room |
|
|
14'9'' x 22'4'' |
|
Main Level |
Bedroom |
|
|
12'1'' x 10'0'' |
|
Main Level |
Kitchen |
|
|
12'0'' x 14'7'' |
|
Main Level |
Primary Bedroom |
|
|
14'7'' x 11'6'' |
|
Main Level |
Laundry Room |
|
|
Measurements not available |
https://www.realtor.ca/real-estate/28426196/37-nicholson-drive-barrie
Century 21 B.J. Roth Realty Ltd. Brokerage
355 Bayfield Street, Suite B
Barrie,
Ontario
L4M 3C3
(705) 721-9111
(705) 721-9182
www.century21.ca/bjrothrealty/



