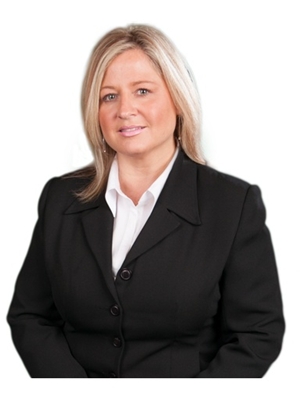
BOB BELLAMY
38 Years of Exceptional Real Estate Guidance
Built on Transparency, Honesty & Integrity!
Together, Let's Achieve Your Goals!
BOB BELLAMY

*IMMEDIATE POSSESSION AVAILABLE.* This legally registered residential duplex offers a unique opportunity for savvy investors. Ideally located in a peaceful neighborhood, the property sits on a premium lot directly bordering MaCmorrison Park, providing beautiful, serene views and ample recreational space. The duplex features two spacious 2-bedroom suites, perfect for rental income or multi-generational living. Its prime location adds even more value, with the park, city horseshoe pits, local area schools, shopping centers, RVH, Georgian College, and Lake Simcoe just a short distance away, ensuring convenience for everyday living. Well maintained, the property boasts an attractive interior and exterior, with each suite filled with natural light, creating bright and welcoming living spaces. Both units offer in-suite laundry on both levels, updated shingles (approximately 2020), and a newer gas furnace (2021). The garage has been slightly modified to accommodate the main floor bathroom, so prospective buyers should measure and verify the usable space. Blending a tranquil setting with easy access to key amenities, this property is a standout choice for investors and homeowners, offering versatility and significant potential for an affordable price. The asphalt driveway can accommodate two regular-sized vehicles, and the upper suite has a private exterior entrance. Two garden sheds provide additional storage in addition to the garage space. (id:48672)
12:00 pm
Ends at:2:00 pm
| MLS® Number | 40708890 |
| Property Type | Single Family |
| Amenities Near By | Golf Nearby, Hospital, Park, Playground, Public Transit, Schools |
| Equipment Type | Water Heater |
| Features | Southern Exposure, Paved Driveway, In-law Suite |
| Parking Space Total | 2 |
| Rental Equipment Type | Water Heater |
| Structure | Shed |
| Bathroom Total | 2 |
| Bedrooms Above Ground | 2 |
| Bedrooms Below Ground | 2 |
| Bedrooms Total | 4 |
| Architectural Style | 2 Level |
| Basement Development | Partially Finished |
| Basement Type | Full (partially Finished) |
| Constructed Date | 1988 |
| Construction Style Attachment | Detached |
| Cooling Type | None |
| Exterior Finish | Brick Veneer, Vinyl Siding |
| Fire Protection | Smoke Detectors |
| Foundation Type | Poured Concrete |
| Heating Fuel | Natural Gas |
| Heating Type | Forced Air |
| Stories Total | 2 |
| Size Interior | 1,747 Ft2 |
| Type | House |
| Utility Water | Municipal Water |
| Attached Garage |
| Access Type | Road Access |
| Acreage | No |
| Fence Type | Fence |
| Land Amenities | Golf Nearby, Hospital, Park, Playground, Public Transit, Schools |
| Sewer | Municipal Sewage System |
| Size Depth | 115 Ft |
| Size Frontage | 31 Ft |
| Size Irregular | 0.082 |
| Size Total | 0.082 Ac|under 1/2 Acre |
| Size Total Text | 0.082 Ac|under 1/2 Acre |
| Zoning Description | Residential Rm1 |
| Level | Type | Length | Width | Dimensions |
|---|---|---|---|---|
| Second Level | Laundry Room | 2' x 2' | ||
| Second Level | Foyer | 10'2'' x 3'4'' | ||
| Second Level | 3pc Bathroom | 8'8'' x 5'5'' | ||
| Second Level | Bedroom | 16'2'' x 8'10'' | ||
| Second Level | Bedroom | 12'6'' x 10'7'' | ||
| Second Level | Living Room | 13'10'' x 10'7'' | ||
| Second Level | Kitchen | 10'7'' x 9'0'' | ||
| Basement | Utility Room | 16'1'' x 8'5'' | ||
| Basement | Bedroom | 16'5'' x 8'5'' | ||
| Basement | Primary Bedroom | 15'3'' x 10'0'' | ||
| Main Level | 3pc Bathroom | 9'5'' x 4'4'' | ||
| Main Level | Kitchen | 10'1'' x 8'9'' | ||
| Main Level | Dining Room | 10'6'' x 8'8'' | ||
| Main Level | Living Room | 16'3'' x 10'8'' | ||
| Main Level | Foyer | 15'4'' x 4'4'' |
https://www.realtor.ca/real-estate/28064263/39-laurie-crescent-barrie

(705) 720-2200
(705) 733-2200
Contact us for more information