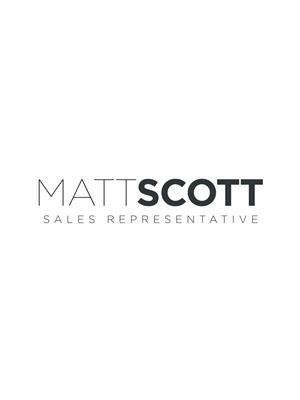4 Bedroom
2 Bathroom
2000 sqft
Bungalow
Central Air Conditioning
$649,000
Character filled bungalow in Barrie's desirable East End. This well maintained home sits on almost half an acre of property. Escape to your quiet and private back yard with a newer large elevated deck. The mature trees and gardens provide the country feeling while keeping you close to all Barrie has to offer. Close to Johnson's Beach, North Shore Trial, and a five minute drive to downtown Barrie. Ideal for first time buyers, those looking to downsize, or the homebuyer looking to add a rental suite. (id:48672)
Property Details
|
MLS® Number
|
40662260 |
|
Property Type
|
Single Family |
|
AmenitiesNearBy
|
Beach, Golf Nearby, Hospital, Public Transit, Schools, Ski Area |
|
CommunicationType
|
High Speed Internet |
|
EquipmentType
|
Furnace, Water Heater |
|
Features
|
Paved Driveway |
|
ParkingSpaceTotal
|
4 |
|
RentalEquipmentType
|
Furnace, Water Heater |
|
Structure
|
Shed |
Building
|
BathroomTotal
|
2 |
|
BedroomsAboveGround
|
2 |
|
BedroomsBelowGround
|
2 |
|
BedroomsTotal
|
4 |
|
Appliances
|
Dishwasher, Dryer, Refrigerator, Washer, Range - Gas |
|
ArchitecturalStyle
|
Bungalow |
|
BasementDevelopment
|
Partially Finished |
|
BasementType
|
Full (partially Finished) |
|
ConstructedDate
|
1955 |
|
ConstructionMaterial
|
Wood Frame |
|
ConstructionStyleAttachment
|
Detached |
|
CoolingType
|
Central Air Conditioning |
|
ExteriorFinish
|
Brick, Wood |
|
FoundationType
|
Block |
|
HeatingFuel
|
Natural Gas |
|
StoriesTotal
|
1 |
|
SizeInterior
|
2000 Sqft |
|
Type
|
House |
|
UtilityWater
|
Municipal Water |
Land
|
AccessType
|
Highway Access |
|
Acreage
|
No |
|
LandAmenities
|
Beach, Golf Nearby, Hospital, Public Transit, Schools, Ski Area |
|
Sewer
|
Municipal Sewage System |
|
SizeDepth
|
235 Ft |
|
SizeFrontage
|
94 Ft |
|
SizeTotalText
|
Under 1/2 Acre |
|
ZoningDescription
|
Rm2 |
Rooms
| Level |
Type |
Length |
Width |
Dimensions |
|
Basement |
Utility Room |
|
|
9' x 14'8'' |
|
Basement |
Bedroom |
|
|
13'6'' x 10'3'' |
|
Basement |
Den |
|
|
11'10'' x 15'4'' |
|
Basement |
Bedroom |
|
|
12'0'' x 12'0'' |
|
Basement |
3pc Bathroom |
|
|
4'7'' x 6'6'' |
|
Main Level |
Bedroom |
|
|
11'2'' x 8'2'' |
|
Main Level |
Primary Bedroom |
|
|
10'5'' x 13'8'' |
|
Main Level |
3pc Bathroom |
|
|
6'11'' x 5'9'' |
|
Main Level |
Living Room |
|
|
12'8'' x 18'11'' |
|
Main Level |
Eat In Kitchen |
|
|
16'5'' x 8'9'' |
Utilities
|
Cable
|
Available |
|
Electricity
|
Available |
|
Natural Gas
|
Available |
|
Telephone
|
Available |
https://www.realtor.ca/real-estate/27535175/417-blake-street-barrie
Matt Scott
Salesperson
(705) 720-2200(705) 733-2200
Keller Williams Experience Realty Brokerage
(705) 720-2200
(705) 733-2200


