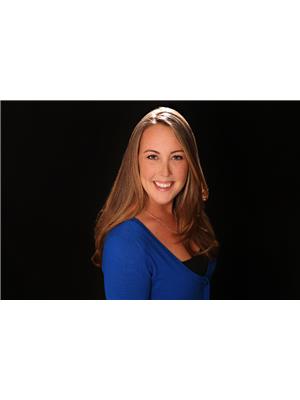
BOB BELLAMY
38 Years of Exceptional Real Estate Guidance
Built on Transparency, Honesty & Integrity!
Together, Let's Achieve Your Goals!
BOB BELLAMY

Welcome to 43 Sherwood Court, Barrie! Tucked away on a quiet cul-de-sac, this spacious family home offers 3 bedrooms upstairs and 2 additional bedrooms in the basement, making it ideal for growing families or multi-generational living. With 3 full bathrooms, including a private primary ensuite, there’s room for everyone to enjoy their own space. The bright eat-in kitchen walks out to a large backyard deck, perfect for entertaining or relaxing outdoors. The partially finished basement offers incredible in-law suite potential, featuring high ceilings, large above-grade windows, 2 bedrooms, and a full bathroom already in place—just waiting for your finishing touches! Located in a family-friendly neighbourhood close to schools, parks, and amenities, this home is bursting with potential. (id:48672)
12:00 pm
Ends at:2:00 pm
| MLS® Number | 40736554 |
| Property Type | Single Family |
| Amenities Near By | Park, Playground, Schools, Shopping |
| Equipment Type | Furnace, Rental Water Softener |
| Features | Cul-de-sac, Paved Driveway, Sump Pump |
| Parking Space Total | 5 |
| Rental Equipment Type | Furnace, Rental Water Softener |
| Bathroom Total | 3 |
| Bedrooms Above Ground | 3 |
| Bedrooms Below Ground | 2 |
| Bedrooms Total | 5 |
| Appliances | Dishwasher, Dryer, Freezer, Microwave, Refrigerator, Stove, Washer, Hood Fan, Window Coverings |
| Architectural Style | Raised Bungalow |
| Basement Development | Partially Finished |
| Basement Type | Full (partially Finished) |
| Constructed Date | 2001 |
| Construction Style Attachment | Detached |
| Cooling Type | Central Air Conditioning |
| Exterior Finish | Aluminum Siding, Brick |
| Heating Type | Forced Air |
| Stories Total | 1 |
| Size Interior | 1,629 Ft2 |
| Type | House |
| Utility Water | Municipal Water |
| Attached Garage |
| Acreage | No |
| Land Amenities | Park, Playground, Schools, Shopping |
| Sewer | Municipal Sewage System |
| Size Depth | 127 Ft |
| Size Frontage | 40 Ft |
| Size Total Text | Under 1/2 Acre |
| Zoning Description | Res |
| Level | Type | Length | Width | Dimensions |
|---|---|---|---|---|
| Lower Level | Laundry Room | 12'6'' x 13'10'' | ||
| Lower Level | Other | 16'9'' x 26'9'' | ||
| Lower Level | 4pc Bathroom | Measurements not available | ||
| Lower Level | Bedroom | 12'0'' x 12'7'' | ||
| Lower Level | Bedroom | 12'3'' x 12'4'' | ||
| Main Level | 4pc Bathroom | Measurements not available | ||
| Main Level | Bedroom | 11'4'' x 9'11'' | ||
| Main Level | Bedroom | 12'7'' x 9'11'' | ||
| Main Level | Full Bathroom | Measurements not available | ||
| Main Level | Primary Bedroom | 11'3'' x 13'7'' | ||
| Main Level | Eat In Kitchen | 12'6'' x 9'5'' | ||
| Main Level | Living Room | 11'3'' x 19'11'' |
https://www.realtor.ca/real-estate/28419918/43-sherwood-court-barrie

(705) 720-2200
(705) 733-2200

(705) 720-2200
(705) 733-2200
Contact us for more information