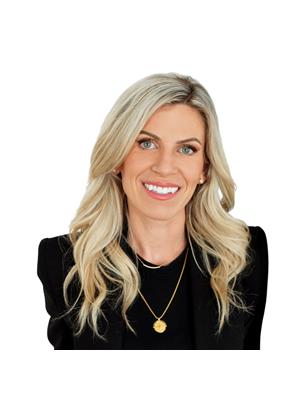3 Bedroom
2 Bathroom
1,146 ft2
3 Level
Central Air Conditioning
Forced Air
$2,400 Monthly
Upper level modern townhome located in a prime south Barrie location with no neighbours behind! Open concept, 9 ceilings, s/s appliances, quartz counters, laminate and ceramic flrs. Oak staircase. Bright neutral decor. Freshly painted throughout. Featuring a living room with walk-out to terrace and large kitchen, 3 bedrooms, 1 1/2 baths and features upper floor laundry. Close to shopping, restaurants, rec centre, schools, walking trails, HWY 400, bus routes and more! Rental Application, References, Proof of Income/Employment Letter and Credit Check all required. Non-Smoking. Tenant pays utilities. (id:48672)
Property Details
|
MLS® Number
|
40713514 |
|
Property Type
|
Single Family |
|
Amenities Near By
|
Park, Place Of Worship, Playground, Public Transit, Schools, Shopping |
|
Community Features
|
Community Centre |
|
Features
|
Balcony, Automatic Garage Door Opener |
|
Parking Space Total
|
2 |
Building
|
Bathroom Total
|
2 |
|
Bedrooms Above Ground
|
3 |
|
Bedrooms Total
|
3 |
|
Appliances
|
Dishwasher, Dryer, Refrigerator, Stove, Microwave Built-in, Garage Door Opener |
|
Architectural Style
|
3 Level |
|
Basement Type
|
None |
|
Construction Style Attachment
|
Attached |
|
Cooling Type
|
Central Air Conditioning |
|
Exterior Finish
|
Vinyl Siding, Hardboard |
|
Half Bath Total
|
1 |
|
Heating Fuel
|
Natural Gas |
|
Heating Type
|
Forced Air |
|
Stories Total
|
3 |
|
Size Interior
|
1,146 Ft2 |
|
Type
|
Row / Townhouse |
|
Utility Water
|
Municipal Water |
Parking
Land
|
Access Type
|
Highway Access |
|
Acreage
|
No |
|
Land Amenities
|
Park, Place Of Worship, Playground, Public Transit, Schools, Shopping |
|
Sewer
|
Municipal Sewage System |
|
Size Depth
|
73 Ft |
|
Size Frontage
|
16 Ft |
|
Size Total Text
|
Unknown |
|
Zoning Description
|
Rm2 |
Rooms
| Level |
Type |
Length |
Width |
Dimensions |
|
Second Level |
2pc Bathroom |
|
|
Measurements not available |
|
Second Level |
Kitchen |
|
|
15'3'' x 13'0'' |
|
Second Level |
Living Room |
|
|
20'6'' x 14'4'' |
|
Third Level |
4pc Bathroom |
|
|
Measurements not available |
|
Third Level |
Bedroom |
|
|
14'8'' x 7'0'' |
|
Third Level |
Bedroom |
|
|
12'0'' x 6'11'' |
|
Third Level |
Primary Bedroom |
|
|
11'0'' x 10'9'' |
https://www.realtor.ca/real-estate/28118297/540-essa-road-unit-42-upper-barrie
Allyson Dublack
Broker
(705) 720-2200(705) 733-2200
Keller Williams Experience Realty Brokerage
516 Bryne Drive, Unit I
Barrie,
Ontario
L4N 9P6
(705) 720-2200
(705) 733-2200


