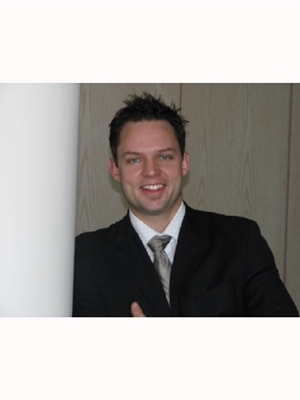3 Bedroom
3 Bathroom
2,580 ft2
Raised Bungalow
Central Air Conditioning
Forced Air
Landscaped
$819,800
Home is calling in one of North Barrie's quietest, tree lined streets. Turn key unique bungaloft with in-Law Potential and room for the whole family. This bright, well-maintained home with a custom floorplan featuring a sunlit loft bedroom is ideal as a guest room/office/studio. Updated eat in kitchen with new quartz counters, stylish two tone cabinetry with subway tile backsplash. Walk out from the kitchen to a private, tree-lined backyard with a large two level deck perfect for relaxing or entertaining. The primary bedroom boasts a 3 piece ensuite and walkin closet. Fully finished basement with separate entrance from the double insulated garage offers incredible flexibility, featuring a rec room, additional bedroom, office/den, and fully renovated full bath (2025). Real hardwood floors, crown moulding, new custom front entry door ('25) with poured concrete landing ('25) New roof with gutter guards and hi efficient furnace plus an unbeatable location steps to schools, shopping, recreation center and golf. Put us on your list! (id:48672)
Property Details
|
MLS® Number
|
40737959 |
|
Property Type
|
Single Family |
|
Amenities Near By
|
Golf Nearby, Public Transit, Schools, Shopping |
|
Community Features
|
Quiet Area, Community Centre |
|
Equipment Type
|
Water Heater |
|
Features
|
Automatic Garage Door Opener |
|
Parking Space Total
|
3 |
|
Rental Equipment Type
|
Water Heater |
|
Structure
|
Shed |
Building
|
Bathroom Total
|
3 |
|
Bedrooms Above Ground
|
2 |
|
Bedrooms Below Ground
|
1 |
|
Bedrooms Total
|
3 |
|
Appliances
|
Dishwasher, Dryer, Refrigerator, Stove, Washer |
|
Architectural Style
|
Raised Bungalow |
|
Basement Development
|
Finished |
|
Basement Type
|
Full (finished) |
|
Constructed Date
|
1997 |
|
Construction Style Attachment
|
Detached |
|
Cooling Type
|
Central Air Conditioning |
|
Exterior Finish
|
Brick, Other, Vinyl Siding |
|
Foundation Type
|
Poured Concrete |
|
Heating Fuel
|
Natural Gas |
|
Heating Type
|
Forced Air |
|
Stories Total
|
1 |
|
Size Interior
|
2,580 Ft2 |
|
Type
|
House |
|
Utility Water
|
Municipal Water |
Parking
Land
|
Acreage
|
No |
|
Land Amenities
|
Golf Nearby, Public Transit, Schools, Shopping |
|
Landscape Features
|
Landscaped |
|
Sewer
|
Municipal Sewage System |
|
Size Depth
|
112 Ft |
|
Size Frontage
|
49 Ft |
|
Size Total Text
|
Under 1/2 Acre |
|
Zoning Description
|
Res, |
Rooms
| Level |
Type |
Length |
Width |
Dimensions |
|
Second Level |
Bedroom |
|
|
16'6'' x 17'9'' |
|
Basement |
Bedroom |
|
|
14'3'' x 12'0'' |
|
Basement |
Recreation Room |
|
|
12'11'' x 21'4'' |
|
Basement |
Office |
|
|
12'0'' x 13'9'' |
|
Basement |
3pc Bathroom |
|
|
Measurements not available |
|
Main Level |
3pc Bathroom |
|
|
Measurements not available |
|
Main Level |
Living Room |
|
|
21'2'' x 14'2'' |
|
Main Level |
Kitchen |
|
|
12'0'' x 21'5'' |
|
Main Level |
Primary Bedroom |
|
|
16'11'' x 18'9'' |
|
Main Level |
Laundry Room |
|
|
4'11'' x 9'9'' |
https://www.realtor.ca/real-estate/28421525/56-monique-crescent-barrie
Century 21 B.J. Roth Realty Ltd. Brokerage
355 Bayfield Street, Suite B
Barrie,
Ontario
L4M 3C3
(705) 721-9111
(705) 721-9182
www.century21.ca/bjrothrealty/



