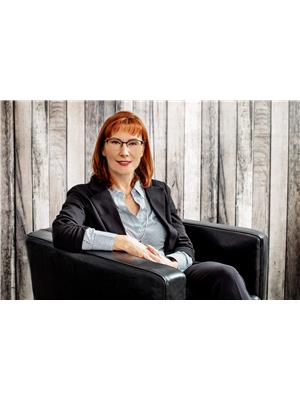1 Bedroom
1 Bathroom
839 ft2
Indoor Pool
Central Air Conditioning
Forced Air
$419,000Maintenance, Insurance, Landscaping, Property Management, Water
$945.61 Monthly
Step inside to discover a modern, carpet-free interior featuring elegant laminate flooring, smooth ceilings, and oversized north-facing windows that fill the space with natural light. Step outside onto your spacious terrace and enjoy the captivating city and waterfront views. The open-concept living and dining area is perfect for relaxing or entertaining guests, with a functional layout that flows seamlessly. The contemporary kitchen is a true highlight, offering crisp white cabinetry, stone countertops, recessed lighting, and a convenient passthrough to the dining area for effortless serving and conversation. The spacious bedroom includes a walk-in closet complete with custom built-in organizers, while the sleek 4-piece bathroom features a stylish vanity with generous storage. Additional features include in-suite laundry (Dec 2024) and one underground parking space for added convenience. A locker may be available as well. As a resident of Marina Bay, you'll enjoy a resort-style lifestyle with exceptional amenities:24/7 security gate, Indoor salt water pool, sauna & hot tub, Fitness centre, Party room, games room, and library. Guest suite for visiting family or friends. Location is everything and this condo delivers. Directly across the street, Centennial Beach and the Barrie Marina offer prime waterfront access for kayaking, paddleboarding, or simply enjoying the view. Just a short stroll takes you to Barrie's bustling downtown with its cafes, restaurants, boutiques, and waterfront trails. Plus, with Highway 400, public and GO transit, and Royal Victoria Hospital all nearby, commuting and daily errands are a breeze. (id:48672)
Property Details
|
MLS® Number
|
40715378 |
|
Property Type
|
Single Family |
|
Amenities Near By
|
Beach, Park, Public Transit |
|
Equipment Type
|
None |
|
Features
|
Southern Exposure, Balcony, Paved Driveway, Shared Driveway |
|
Parking Space Total
|
1 |
|
Pool Type
|
Indoor Pool |
|
Rental Equipment Type
|
None |
|
View Type
|
Direct Water View |
Building
|
Bathroom Total
|
1 |
|
Bedrooms Above Ground
|
1 |
|
Bedrooms Total
|
1 |
|
Amenities
|
Exercise Centre, Guest Suite, Party Room |
|
Appliances
|
Dishwasher, Dryer, Microwave, Refrigerator, Sauna, Stove, Washer |
|
Basement Type
|
None |
|
Constructed Date
|
1994 |
|
Construction Style Attachment
|
Attached |
|
Cooling Type
|
Central Air Conditioning |
|
Exterior Finish
|
Stucco |
|
Fire Protection
|
Smoke Detectors |
|
Heating Fuel
|
Electric |
|
Heating Type
|
Forced Air |
|
Stories Total
|
1 |
|
Size Interior
|
839 Ft2 |
|
Type
|
Apartment |
|
Utility Water
|
Municipal Water |
Parking
Land
|
Access Type
|
Road Access |
|
Acreage
|
No |
|
Land Amenities
|
Beach, Park, Public Transit |
|
Sewer
|
Municipal Sewage System |
|
Size Total Text
|
Unknown |
|
Zoning Description
|
Res, |
Rooms
| Level |
Type |
Length |
Width |
Dimensions |
|
Main Level |
4pc Bathroom |
|
|
Measurements not available |
|
Main Level |
Primary Bedroom |
|
|
10'4'' x 15'9'' |
|
Main Level |
Kitchen |
|
|
8'2'' x 8'4'' |
|
Main Level |
Living Room/dining Room |
|
|
17'4'' x 17'1'' |
Utilities
|
Cable
|
Available |
|
Telephone
|
Available |
https://www.realtor.ca/real-estate/28395882/65-ellen-street-unit-111-barrie
Terry Lynn Duesburry
Salesperson
(416) 684-5183(705) 739-1330
Sutton Group Incentive Realty Inc. Brokerage
241 Minet's Point Road
Barrie,
Ontario
L4N 4C4
(705) 739-1300
(705) 739-1330
www.suttonincentive.com



