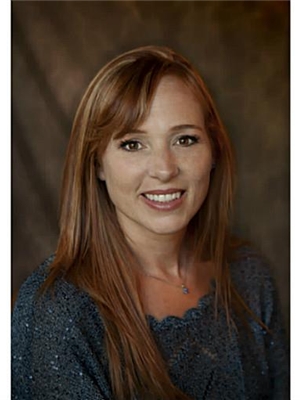3 Bedroom
2 Bathroom
1,606 ft2
Raised Bungalow
Fireplace
Central Air Conditioning
Forced Air
$699,000
Wonderful family home on a Quiet Cul-de-Sac. Bright 3 bedroom raised bungalow in desirable Allandale. NEW FURNACE. Carpet being removed and NEW FLOORING Installed. Great opportunity to own a multigenerational home or is easily transformed into a dual income rental property!! Finished Basement with Kitchenette, Entrance Directly into Basement from the Garage. Oversized driveway to accommodate multiple vehicles. Two side yards providing separate outdoor space. Central AC and Gas Fireplace. Located close to Barrie's Waterfront, GO Station and HWY 400. Walking Distance to top-rated schools, parks, Rec Centre and amenities. Don't miss out on this HIDDEN GEM!!! (id:48672)
Property Details
|
MLS® Number
|
40732616 |
|
Property Type
|
Single Family |
|
Equipment Type
|
Water Heater |
|
Features
|
Cul-de-sac, Automatic Garage Door Opener |
|
Parking Space Total
|
4 |
|
Rental Equipment Type
|
Water Heater |
Building
|
Bathroom Total
|
2 |
|
Bedrooms Above Ground
|
3 |
|
Bedrooms Total
|
3 |
|
Appliances
|
Refrigerator |
|
Architectural Style
|
Raised Bungalow |
|
Basement Development
|
Finished |
|
Basement Type
|
Full (finished) |
|
Constructed Date
|
1987 |
|
Construction Style Attachment
|
Detached |
|
Cooling Type
|
Central Air Conditioning |
|
Exterior Finish
|
Brick, Vinyl Siding |
|
Fireplace Present
|
Yes |
|
Fireplace Total
|
1 |
|
Foundation Type
|
Poured Concrete |
|
Heating Fuel
|
Natural Gas |
|
Heating Type
|
Forced Air |
|
Stories Total
|
1 |
|
Size Interior
|
1,606 Ft2 |
|
Type
|
House |
|
Utility Water
|
Municipal Water |
Parking
Land
|
Acreage
|
No |
|
Sewer
|
Municipal Sewage System |
|
Size Depth
|
72 Ft |
|
Size Frontage
|
80 Ft |
|
Size Total Text
|
Under 1/2 Acre |
|
Zoning Description
|
Residential |
Rooms
| Level |
Type |
Length |
Width |
Dimensions |
|
Lower Level |
Laundry Room |
|
|
11'9'' x 8'9'' |
|
Lower Level |
Other |
|
|
7'4'' x 6'10'' |
|
Lower Level |
3pc Bathroom |
|
|
7'3'' x 4'11'' |
|
Lower Level |
Other |
|
|
10'7'' x 7'8'' |
|
Lower Level |
Recreation Room |
|
|
17'8'' x 16'7'' |
|
Main Level |
4pc Bathroom |
|
|
9'5'' x 5'6'' |
|
Main Level |
Bedroom |
|
|
11'0'' x 8'3'' |
|
Main Level |
Bedroom |
|
|
12'11'' x 9'5'' |
|
Main Level |
Primary Bedroom |
|
|
16'2'' x 11'4'' |
|
Main Level |
Eat In Kitchen |
|
|
13'8'' x 10'0'' |
|
Main Level |
Dining Room |
|
|
9'5'' x 11'3'' |
|
Main Level |
Living Room |
|
|
17'4'' x 11'3'' |
Utilities
|
Cable
|
Available |
|
Electricity
|
Available |
|
Natural Gas
|
Available |
|
Telephone
|
Available |
https://www.realtor.ca/real-estate/28351787/69-mcconkey-place-barrie
Suzanne Magill
Salesperson
(705) 896-0561(705) 733-2200
Keller Williams Experience Realty Brokerage
516 Bryne Drive, Unit J
Barrie,
Ontario
L4N 9P6
(705) 720-2200
(705) 733-2200


