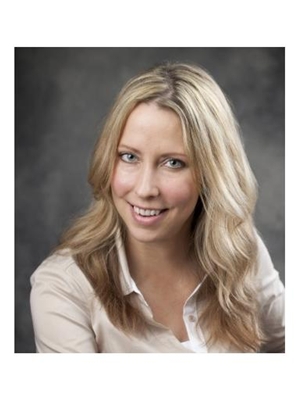5 Bedroom
3 Bathroom
3,229 ft2
Bungalow
Fireplace
Central Air Conditioning
Forced Air
$988,000
Welcome to this spacious Skyview bungalow in one of Barries most desirable neighborhoods! With over 3,200 sq ft of finished living space across 3 levels, this home is perfect for extended family/guests. The lower level (1,459 sq ft) features a 2-bedroom in-law suite with private laundry, a 3-piece bath, 9 ceilings, large windows, and two separate entrances (walk-out & interior walk-up) leading to a large lower deck. Bright, open, and doesn't feel like a basement! The main level (1,770 sq ft) offers the best of both worlds: an open-concept eat-in kitchen with movable island overlooking the great room with fireplace, plus a formal living/dining room ideal as a home office or convert to 2 extra bedrooms. Large fully fenced pool sized lot, an extra-wide north side lot, and no neighbors behind or across the road. The west-facing backyard provides stunning sunset views from the deck and family room. This popular Skyview model by First View Homes lives up to its name, delivering open skies and natural light throughout. Located near top schools, walking trails, dining, shopping, and quick highway access (id:48672)
Property Details
|
MLS® Number
|
40737124 |
|
Property Type
|
Single Family |
|
Amenities Near By
|
Golf Nearby, Place Of Worship, Public Transit, Schools, Shopping |
|
Communication Type
|
High Speed Internet |
|
Community Features
|
Quiet Area, Community Centre, School Bus |
|
Equipment Type
|
Water Heater |
|
Features
|
Paved Driveway, Sump Pump, Automatic Garage Door Opener, In-law Suite |
|
Parking Space Total
|
4 |
|
Rental Equipment Type
|
Water Heater |
|
Structure
|
Porch |
|
View Type
|
View (panoramic) |
Building
|
Bathroom Total
|
3 |
|
Bedrooms Above Ground
|
3 |
|
Bedrooms Below Ground
|
2 |
|
Bedrooms Total
|
5 |
|
Appliances
|
Central Vacuum - Roughed In, Dishwasher, Dryer, Refrigerator, Stove, Water Meter, Washer, Microwave Built-in, Window Coverings, Garage Door Opener |
|
Architectural Style
|
Bungalow |
|
Basement Development
|
Finished |
|
Basement Type
|
Full (finished) |
|
Constructed Date
|
1999 |
|
Construction Style Attachment
|
Detached |
|
Cooling Type
|
Central Air Conditioning |
|
Exterior Finish
|
Brick, Concrete, Shingles |
|
Fire Protection
|
Smoke Detectors |
|
Fireplace Present
|
Yes |
|
Fireplace Total
|
1 |
|
Heating Fuel
|
Natural Gas |
|
Heating Type
|
Forced Air |
|
Stories Total
|
1 |
|
Size Interior
|
3,229 Ft2 |
|
Type
|
House |
|
Utility Water
|
Municipal Water |
Parking
Land
|
Access Type
|
Road Access, Highway Access |
|
Acreage
|
No |
|
Fence Type
|
Fence |
|
Land Amenities
|
Golf Nearby, Place Of Worship, Public Transit, Schools, Shopping |
|
Sewer
|
Municipal Sewage System |
|
Size Depth
|
168 Ft |
|
Size Frontage
|
44 Ft |
|
Size Total Text
|
Under 1/2 Acre |
|
Zoning Description
|
R3 |
Rooms
| Level |
Type |
Length |
Width |
Dimensions |
|
Lower Level |
Storage |
|
|
Measurements not available |
|
Lower Level |
Utility Room |
|
|
8'9'' x 10'8'' |
|
Lower Level |
Storage |
|
|
5'0'' x 14'6'' |
|
Lower Level |
Laundry Room |
|
|
6'11'' x 10'8'' |
|
Lower Level |
3pc Bathroom |
|
|
10'9'' x 10'4'' |
|
Lower Level |
Primary Bedroom |
|
|
13'1'' x 12'0'' |
|
Lower Level |
Bedroom |
|
|
13'4'' x 11'3'' |
|
Lower Level |
Kitchen |
|
|
18'6'' x 11'11'' |
|
Lower Level |
Dining Room |
|
|
15'7'' x 6'7'' |
|
Lower Level |
Living Room |
|
|
15'7'' x 10'8'' |
|
Main Level |
3pc Bathroom |
|
|
6'2'' x 7'8'' |
|
Main Level |
Primary Bedroom |
|
|
17'4'' x 14'7'' |
|
Main Level |
Bedroom |
|
|
10'6'' x 12'11'' |
|
Main Level |
4pc Bathroom |
|
|
7'1'' x 6'8'' |
|
Main Level |
Bedroom |
|
|
8'10'' x 10'7'' |
|
Main Level |
Laundry Room |
|
|
4'8'' x 8'10'' |
|
Main Level |
Great Room |
|
|
23'6'' x 22'5'' |
|
Main Level |
Dinette |
|
|
6'8'' x 6'4'' |
|
Main Level |
Kitchen |
|
|
10'2'' x 6'4'' |
|
Main Level |
Dining Room |
|
|
10'3'' x 12'5'' |
|
Main Level |
Living Room |
|
|
12'7'' x 14'10'' |
|
Main Level |
Foyer |
|
|
6'8'' x 11'2'' |
Utilities
|
Cable
|
Available |
|
Electricity
|
Available |
|
Natural Gas
|
Available |
|
Telephone
|
Available |
https://www.realtor.ca/real-estate/28418098/92-sundew-drive-barrie
Sutton Group Incentive Realty Inc. Brokerage
1000 Innisfil Beach Road
Innisfil,
Ontario
L9S 2B5
(705) 739-1300
(705) 739-1330
www.suttonincentive.com



