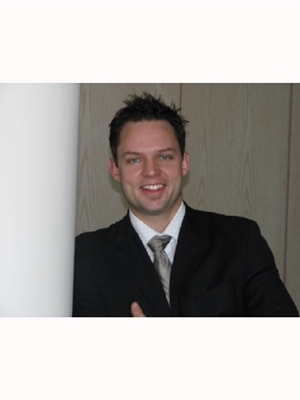4 Bedroom
3 Bathroom
2108
2 Level
Central Air Conditioning
Forced Air
Landscaped
$794,999
Well laid out and thoughtfully designed home with ample spaced rooms finished top to bottom. Nice sized irregular lot (70' at rear) in mature sought out family area close to schools and parks. Four ample sized bedrooms with primary having a 4 piece ensuite and walk in closet. Two and a Half Baths total. Main floor boasts an open concept kitchen over looking the family room that walks out to the deck, off the kitchen is separate formal dining room and sitting room. Main floor laundry room with inside entry to garage. Roof, windows and front door have all been upgraded in recent years. Hardwood flooring and updated tri. Partially finished basement plus a landscaped full fenced yard make this a great family home. (id:48672)
Property Details
|
MLS® Number
|
40559981 |
|
Property Type
|
Single Family |
|
Neigbourhood
|
Letitia Heights |
|
Amenities Near By
|
Park, Public Transit, Schools |
|
Community Features
|
School Bus |
|
Equipment Type
|
Water Heater |
|
Features
|
Paved Driveway |
|
Parking Space Total
|
4 |
|
Rental Equipment Type
|
Water Heater |
Building
|
Bathroom Total
|
3 |
|
Bedrooms Above Ground
|
4 |
|
Bedrooms Total
|
4 |
|
Architectural Style
|
2 Level |
|
Basement Development
|
Partially Finished |
|
Basement Type
|
Full (partially Finished) |
|
Constructed Date
|
1988 |
|
Construction Style Attachment
|
Detached |
|
Cooling Type
|
Central Air Conditioning |
|
Exterior Finish
|
Brick |
|
Foundation Type
|
Poured Concrete |
|
Half Bath Total
|
1 |
|
Heating Fuel
|
Natural Gas |
|
Heating Type
|
Forced Air |
|
Stories Total
|
2 |
|
Size Interior
|
2108 |
|
Type
|
House |
|
Utility Water
|
Municipal Water |
Parking
Land
|
Access Type
|
Highway Nearby |
|
Acreage
|
No |
|
Fence Type
|
Fence |
|
Land Amenities
|
Park, Public Transit, Schools |
|
Landscape Features
|
Landscaped |
|
Sewer
|
Municipal Sewage System |
|
Size Depth
|
138 Ft |
|
Size Frontage
|
48 Ft |
|
Size Total Text
|
Under 1/2 Acre |
|
Zoning Description
|
Residential |
Rooms
| Level |
Type |
Length |
Width |
Dimensions |
|
Second Level |
4pc Bathroom |
|
|
11'0'' x 4'11'' |
|
Second Level |
4pc Bathroom |
|
|
10'3'' x 6'0'' |
|
Second Level |
Primary Bedroom |
|
|
20'6'' x 11'1'' |
|
Second Level |
Bedroom |
|
|
10'7'' x 11'10'' |
|
Second Level |
Bedroom |
|
|
10'5'' x 11'1'' |
|
Second Level |
Bedroom |
|
|
11'2'' x 12'10'' |
|
Lower Level |
Office |
|
|
30'0'' x 10'6'' |
|
Lower Level |
Great Room |
|
|
25'2'' x 10'3'' |
|
Main Level |
2pc Bathroom |
|
|
5'11'' x 3'4'' |
|
Main Level |
Laundry Room |
|
|
9'4'' x 7'3'' |
|
Main Level |
Family Room |
|
|
16'2'' x 11'8'' |
|
Main Level |
Kitchen |
|
|
17'1'' x 10'6'' |
|
Main Level |
Dining Room |
|
|
10'10'' x 10'0'' |
|
Main Level |
Living Room |
|
|
10'10'' x 15'8'' |
https://www.realtor.ca/real-estate/26825429/164-fox-run-barrie
Century 21 B.J. Roth Realty Ltd. Brokerage
355 Bayfield Street, Suite B
Barrie,
Ontario
L4M 3C3
(705) 721-9111
(705) 721-9182
www.century21.ca/bjrothrealty/



