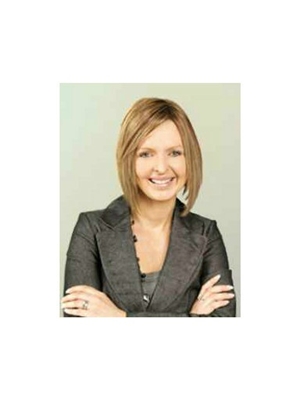3 Bedroom
3 Bathroom
1911
2 Level
Central Air Conditioning
Forced Air
$769,900
STUNNING ALL-BRICK HOME WITH MODERN UPGRADES & EXPANSIVE BACKYARD! Welcome home to 43 Courtney Crescent. This all-brick link home features modern updates and timeless charm. The exterior is well-maintained, with ample parking for up to six cars. Double door entry leads to a grand two-story foyer and the functional main living spaces with updated floors, a stone accent wall, and neutral finishes, creating a welcoming atmosphere. The updated eat-in kitchen boasts stainless steel appliances, ample storage, quartz countertops, and an adjacent sunroom with a vaulted wood ceiling for additional living space. A main-floor laundry room with inside garage entry and an updated powder room with a quartz countertop add convenience. Upstairs, there's a bonus loft area and three bedrooms, including a spacious primary retreat with an ensuite bathroom and an additional full bathroom. The unspoiled basement offers potential for customization. Outside, a large deck overlooks a sprawling green space with a fully fenced yard, perfect for gatherings, outdoor activities and children or pets to play freely. Start envisioning your future in this stunning #HomeToStay. (id:48672)
Property Details
|
MLS® Number
|
40569449 |
|
Property Type
|
Single Family |
|
Amenities Near By
|
Playground, Public Transit, Schools, Shopping |
|
Community Features
|
Community Centre |
|
Equipment Type
|
Water Heater |
|
Features
|
Paved Driveway, Automatic Garage Door Opener |
|
Parking Space Total
|
7 |
|
Rental Equipment Type
|
Water Heater |
|
Structure
|
Shed |
Building
|
Bathroom Total
|
3 |
|
Bedrooms Above Ground
|
3 |
|
Bedrooms Total
|
3 |
|
Appliances
|
Dishwasher, Dryer, Refrigerator, Stove, Washer, Microwave Built-in |
|
Architectural Style
|
2 Level |
|
Basement Development
|
Unfinished |
|
Basement Type
|
Full (unfinished) |
|
Constructed Date
|
2005 |
|
Construction Style Attachment
|
Detached |
|
Cooling Type
|
Central Air Conditioning |
|
Exterior Finish
|
Brick |
|
Fire Protection
|
Smoke Detectors |
|
Foundation Type
|
Poured Concrete |
|
Half Bath Total
|
1 |
|
Heating Fuel
|
Natural Gas |
|
Heating Type
|
Forced Air |
|
Stories Total
|
2 |
|
Size Interior
|
1911 |
|
Type
|
House |
|
Utility Water
|
Municipal Water |
Parking
Land
|
Access Type
|
Road Access, Highway Access, Highway Nearby |
|
Acreage
|
No |
|
Fence Type
|
Fence |
|
Land Amenities
|
Playground, Public Transit, Schools, Shopping |
|
Sewer
|
Municipal Sewage System |
|
Size Depth
|
103 Ft |
|
Size Frontage
|
24 Ft |
|
Size Total Text
|
Under 1/2 Acre |
|
Zoning Description
|
Rm1 |
Rooms
| Level |
Type |
Length |
Width |
Dimensions |
|
Second Level |
4pc Bathroom |
|
|
Measurements not available |
|
Second Level |
Bedroom |
|
|
11'2'' x 11'3'' |
|
Second Level |
Bedroom |
|
|
11'2'' x 10'6'' |
|
Second Level |
Full Bathroom |
|
|
Measurements not available |
|
Second Level |
Primary Bedroom |
|
|
24'5'' x 11'4'' |
|
Main Level |
Laundry Room |
|
|
Measurements not available |
|
Main Level |
2pc Bathroom |
|
|
Measurements not available |
|
Main Level |
Sunroom |
|
|
12'2'' x 10'2'' |
|
Main Level |
Living Room |
|
|
14'0'' x 12'0'' |
|
Main Level |
Dining Room |
|
|
9'0'' x 12'0'' |
|
Main Level |
Eat In Kitchen |
|
|
11'2'' x 12'5'' |
Utilities
|
Cable
|
Available |
|
Electricity
|
Available |
|
Natural Gas
|
Available |
https://www.realtor.ca/real-estate/26735871/43-courtney-crescent-barrie
Peggy Hill
Broker
(705) 739-4455(866) 919-5276
Re/Max Hallmark Peggy Hill Group Realty Brokerage
374 Huronia Road
Barrie,
Ontario
L4N 8Y9
(705) 739-4455
(866) 919-5276
peggyhill.com/
Re/Max Hallmark Peggy Hill Group Realty Brokerage
374 Huronia Road
Barrie,
Ontario
L4N 8Y9
(705) 739-4455
(866) 919-5276
peggyhill.com/



