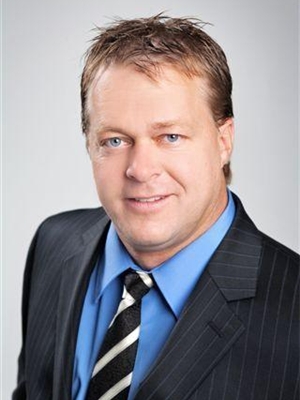5 Bedroom
4 Bathroom
4380
2 Level
Fireplace
Central Air Conditioning
Forced Air
$1,195,000
Bring the whole family! Large property (0.8 acres) at the Edge of City Limits & backing on to Conservation Land. 5 bedrooms with over 4,300 sqft of finished living space. Oversized triple garage with inside access, oversized triple driveway fitting 12+ cars! Finished basement with large windows, second kitchen & huge cold store. 3 full bathrooms and one powder room. Bright & spacious rooms with lots of natural sunlight. Efficient geo thermal heating system, central air, two propane fireplaces. Full interior painted august 2023. new carpet (stairs & second floor) august 2023. Possibilities for shop, buyer to do own due diligence to confirm approval and size. (id:48672)
Property Details
|
MLS® Number
|
40541446 |
|
Property Type
|
Single Family |
|
Features
|
Conservation/green Belt, In-law Suite |
|
Parking Space Total
|
15 |
Building
|
Bathroom Total
|
4 |
|
Bedrooms Above Ground
|
4 |
|
Bedrooms Below Ground
|
1 |
|
Bedrooms Total
|
5 |
|
Architectural Style
|
2 Level |
|
Basement Development
|
Finished |
|
Basement Type
|
Full (finished) |
|
Constructed Date
|
1987 |
|
Construction Style Attachment
|
Detached |
|
Cooling Type
|
Central Air Conditioning |
|
Exterior Finish
|
Brick, Other |
|
Fireplace Present
|
Yes |
|
Fireplace Total
|
2 |
|
Fixture
|
Ceiling Fans |
|
Foundation Type
|
Poured Concrete |
|
Half Bath Total
|
1 |
|
Heating Fuel
|
Geo Thermal |
|
Heating Type
|
Forced Air |
|
Stories Total
|
2 |
|
Size Interior
|
4380 |
|
Type
|
House |
|
Utility Water
|
Well |
Parking
Land
|
Access Type
|
Highway Access, Highway Nearby |
|
Acreage
|
No |
|
Sewer
|
Septic System |
|
Size Frontage
|
175 Ft |
|
Size Irregular
|
0.8 |
|
Size Total
|
0.8 Ac|1/2 - 1.99 Acres |
|
Size Total Text
|
0.8 Ac|1/2 - 1.99 Acres |
|
Zoning Description
|
Res |
Rooms
| Level |
Type |
Length |
Width |
Dimensions |
|
Second Level |
4pc Bathroom |
|
|
Measurements not available |
|
Second Level |
Bedroom |
|
|
12'4'' x 11'5'' |
|
Second Level |
Bedroom |
|
|
12'0'' x 11'3'' |
|
Second Level |
Bedroom |
|
|
12'9'' x 12'6'' |
|
Second Level |
Primary Bedroom |
|
|
17'0'' x 15'5'' |
|
Basement |
Bedroom |
|
|
13'5'' x 10'4'' |
|
Basement |
Kitchen |
|
|
22'11'' x 10'4'' |
|
Basement |
Recreation Room |
|
|
30'10'' x 13'10'' |
|
Basement |
4pc Bathroom |
|
|
Measurements not available |
|
Main Level |
2pc Bathroom |
|
|
Measurements not available |
|
Main Level |
Laundry Room |
|
|
16'8'' x 7'11'' |
|
Main Level |
Living Room |
|
|
18'4'' x 13'9'' |
|
Main Level |
Dining Room |
|
|
14'6'' x 12'1'' |
|
Main Level |
Family Room |
|
|
21'9'' x 15'5'' |
|
Main Level |
Eat In Kitchen |
|
|
25'11'' x 12'1'' |
https://www.realtor.ca/real-estate/26517451/500-salem-road-barrie
Tim Gilman
Salesperson
(705) 715-7407(705) 735-6960
Century 21 B.J. Roth Realty Ltd. Brokerage
300 Lakeshore Drive, Unit 100
Barrie,
Ontario
L4N 0B4
(705) 737-3664
(705) 735-6960
www.century21barrie.com



