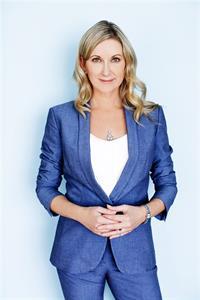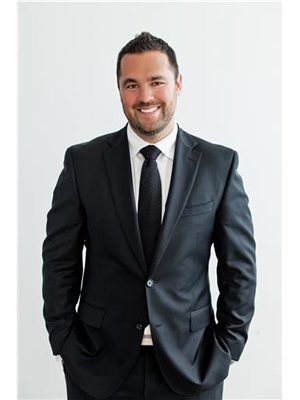3 Bedroom
2 Bathroom
2020
Bungalow
Central Air Conditioning
Forced Air
$845,000
Welcome to 89 Melrose Avenue in East Barrie. This updated, upgraded and renovated detached bungalow offers over 2,000 sq.ft. of finished living space with 2 + 1 beds, 2 full baths. Moments from schools, parks, Barrie’s sparkling waterfront. Close to all amenities that Barrie has to offer for a busy household. Easy access to key commuter routes - north to cottage country - south to the GTA. From the moment you enter this home, you will notice that the work has been done for you with this move-in ready gem! Tons of natural light throughout the functional floor plan and principle rooms. Enjoy al fresco dining in the incredible yard featuring deck, patio, garden shed and extensive landscaping including mature gardens. (id:48672)
Property Details
|
MLS® Number
|
40568260 |
|
Property Type
|
Single Family |
|
Amenities Near By
|
Park, Public Transit, Schools |
|
Community Features
|
Quiet Area |
|
Equipment Type
|
Water Heater |
|
Features
|
Paved Driveway |
|
Parking Space Total
|
5 |
|
Rental Equipment Type
|
Water Heater |
|
Structure
|
Shed |
Building
|
Bathroom Total
|
2 |
|
Bedrooms Above Ground
|
2 |
|
Bedrooms Below Ground
|
1 |
|
Bedrooms Total
|
3 |
|
Appliances
|
Dishwasher, Dryer, Microwave, Refrigerator, Stove, Washer, Window Coverings |
|
Architectural Style
|
Bungalow |
|
Basement Development
|
Finished |
|
Basement Type
|
Full (finished) |
|
Constructed Date
|
1956 |
|
Construction Style Attachment
|
Detached |
|
Cooling Type
|
Central Air Conditioning |
|
Exterior Finish
|
Brick |
|
Foundation Type
|
Poured Concrete |
|
Heating Fuel
|
Natural Gas |
|
Heating Type
|
Forced Air |
|
Stories Total
|
1 |
|
Size Interior
|
2020 |
|
Type
|
House |
|
Utility Water
|
Municipal Water |
Parking
Land
|
Access Type
|
Road Access |
|
Acreage
|
No |
|
Land Amenities
|
Park, Public Transit, Schools |
|
Sewer
|
Municipal Sewage System |
|
Size Depth
|
159 Ft |
|
Size Frontage
|
54 Ft |
|
Size Irregular
|
0.2 |
|
Size Total
|
0.2 Ac|under 1/2 Acre |
|
Size Total Text
|
0.2 Ac|under 1/2 Acre |
|
Zoning Description
|
R2 |
Rooms
| Level |
Type |
Length |
Width |
Dimensions |
|
Lower Level |
3pc Bathroom |
|
|
Measurements not available |
|
Lower Level |
Bedroom |
|
|
10'0'' x 11'11'' |
|
Lower Level |
Recreation Room |
|
|
19'3'' x 24'1'' |
|
Main Level |
4pc Bathroom |
|
|
Measurements not available |
|
Main Level |
Bedroom |
|
|
12'11'' x 8'9'' |
|
Main Level |
Primary Bedroom |
|
|
17'4'' x 12'4'' |
|
Main Level |
Dining Room |
|
|
10'3'' x 11'5'' |
|
Main Level |
Kitchen |
|
|
12'7'' x 10'3'' |
|
Main Level |
Living Room |
|
|
19'6'' x 15'8'' |
Utilities
|
Cable
|
Available |
|
Telephone
|
Available |
https://www.realtor.ca/real-estate/26746261/89-melrose-avenue-barrie
Julie Woolsey
Salesperson
(705) 734-8003(705) 722-5246
RE/MAX Hallmark Chay Realty Brokerage
152 Bayfield Street, Unit 200
Barrie,
Ontario
L4M 3B5
(705) 722-7100
(705) 722-5246
www.remaxchay.com
Scott Woolsey
Salesperson
(705) 309-1870(705) 722-5246
RE/MAX Hallmark Chay Realty Brokerage
152 Bayfield Street, Unit 200
Barrie,
Ontario
L4M 3B5
(705) 722-7100
(705) 722-5246
www.remaxchay.com





